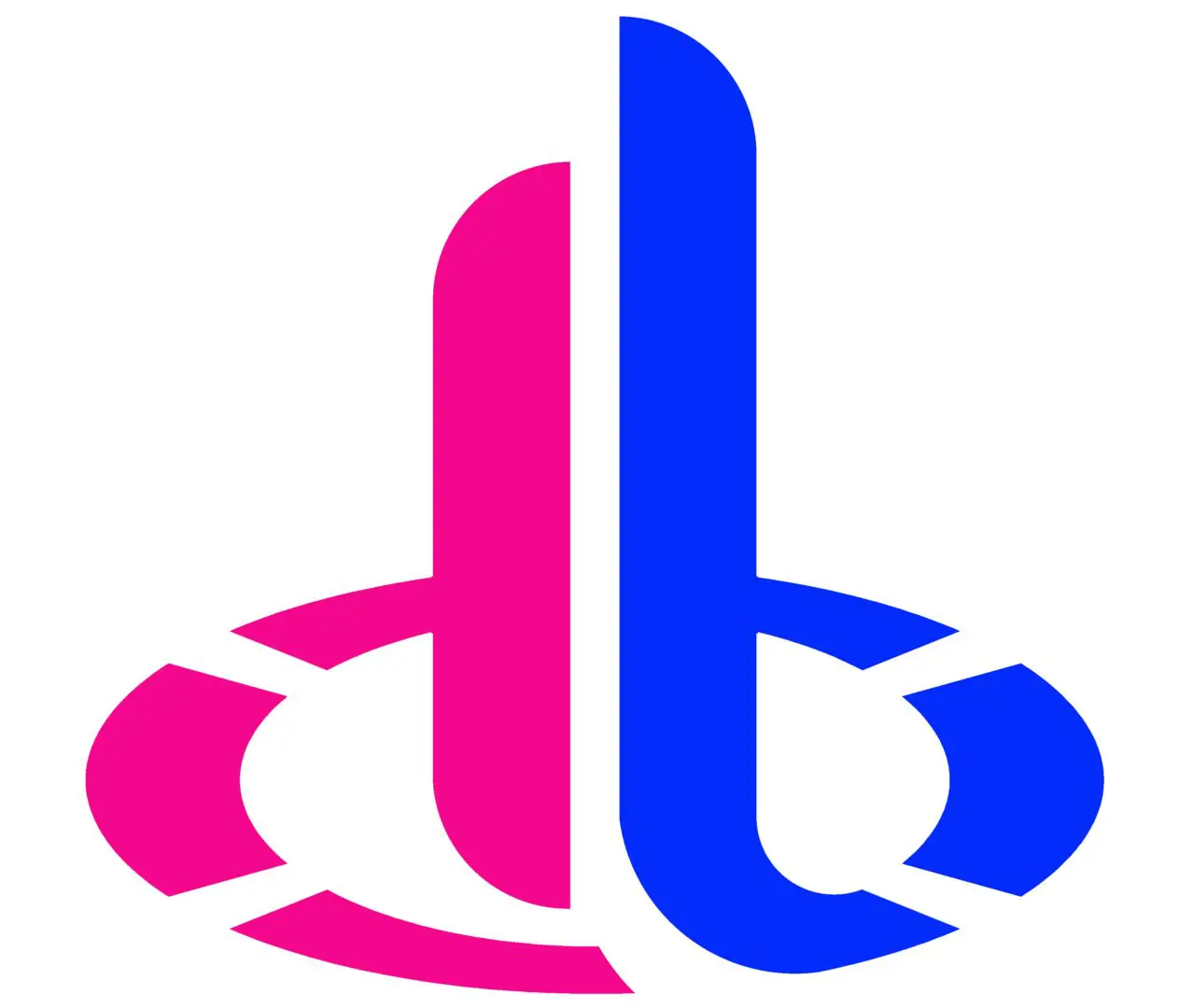[3210] Torenzo
Beds: 4
Baths: 4.0
Levels: 1
Garages: 3.0
Width x Depth: 70’ x 90’
Living Area: 3,210 SF
Total sq ft.: 4,450 SF
$3,210.00 – $6,420.00
[PDF] [CAD]
PRINT QUALITY RESOLUTION:
- HD HQ 300-dpi Resolution
- Full-size 36″x24″ PDF prints
- Bond-white dash of color
- 100% Customer Happiness
Description
Italian Rustic Tuscan-Urban Adobe Craftsman Country | 3,210 SF (4,450 SF Total) 4-Bed, 4-Bath, 3-Car Garage, 1-Story, Italian Rustic Tuscan, American Craftsman, Urban Country, Adobe, Desert, Country Style, Gated Community, Poolside, Wood Stick Frame, Radial Layout, Open-Split Floor Plan Connecting Kitchen / Pantry / Dining Cafe & Great Room, Fireplace, Elevated Covered Entry Tower, Atrium Entry Clerestory Tower, Master Wing includes En-suite Bathroom, Dressing area, His & Her Walk-in Closets & Oversized Shower, Guest Bed #4, Mud Room, Laundry Room, Tray Ceilings, Covered Rear Lanai & Cabana, size: 70’x90’ (80’x120′ Lot-Fit).
Additional information
| File Type | PDF, CAD |
|---|
1 review for [3210] Torenzo
Product Categories
- Home of the Month (1)
- House Plans (131)
- Monthly Home (80)
Recent Reviews
-
 [2804] Serene
Rated 5 out of 5by Jeffrey Hall
[2804] Serene
Rated 5 out of 5by Jeffrey Hall -
 [2410] Terranova
Rated 5 out of 5by Edward Stracuzzi
[2410] Terranova
Rated 5 out of 5by Edward Stracuzzi -
 [720] Cochere
Rated 5 out of 5by Ellen Anna
[720] Cochere
Rated 5 out of 5by Ellen Anna -
 [3040] Moirai
Rated 5 out of 5by Joe J. Ruth
[3040] Moirai
Rated 5 out of 5by Joe J. Ruth -
 [2298] Sterline
Rated 5 out of 5by Joe Ruth
[2298] Sterline
Rated 5 out of 5by Joe Ruth -
 [4360] Wengewood
Rated 5 out of 5by Jaca
[4360] Wengewood
Rated 5 out of 5by Jaca -
 [720] Cochere
Rated 5 out of 5by Matty Haro
[720] Cochere
Rated 5 out of 5by Matty Haro -
 [720] Cochere
Rated 5 out of 5by Mary Moor
[720] Cochere
Rated 5 out of 5by Mary Moor -
 [3434] Segona
Rated 4 out of 5by Tristan Tanner
[3434] Segona
Rated 4 out of 5by Tristan Tanner -
 [608] Sweetwood
Rated 5 out of 5by Jadranka
[608] Sweetwood
Rated 5 out of 5by Jadranka

















Jessica Winn –
✅ Great Quality Plans
✅ Complete Builder Sets
✅ HD HQ Quality Prints
✅ Ease of Download, & fast!!!
✅ we are Satisfied, well done!