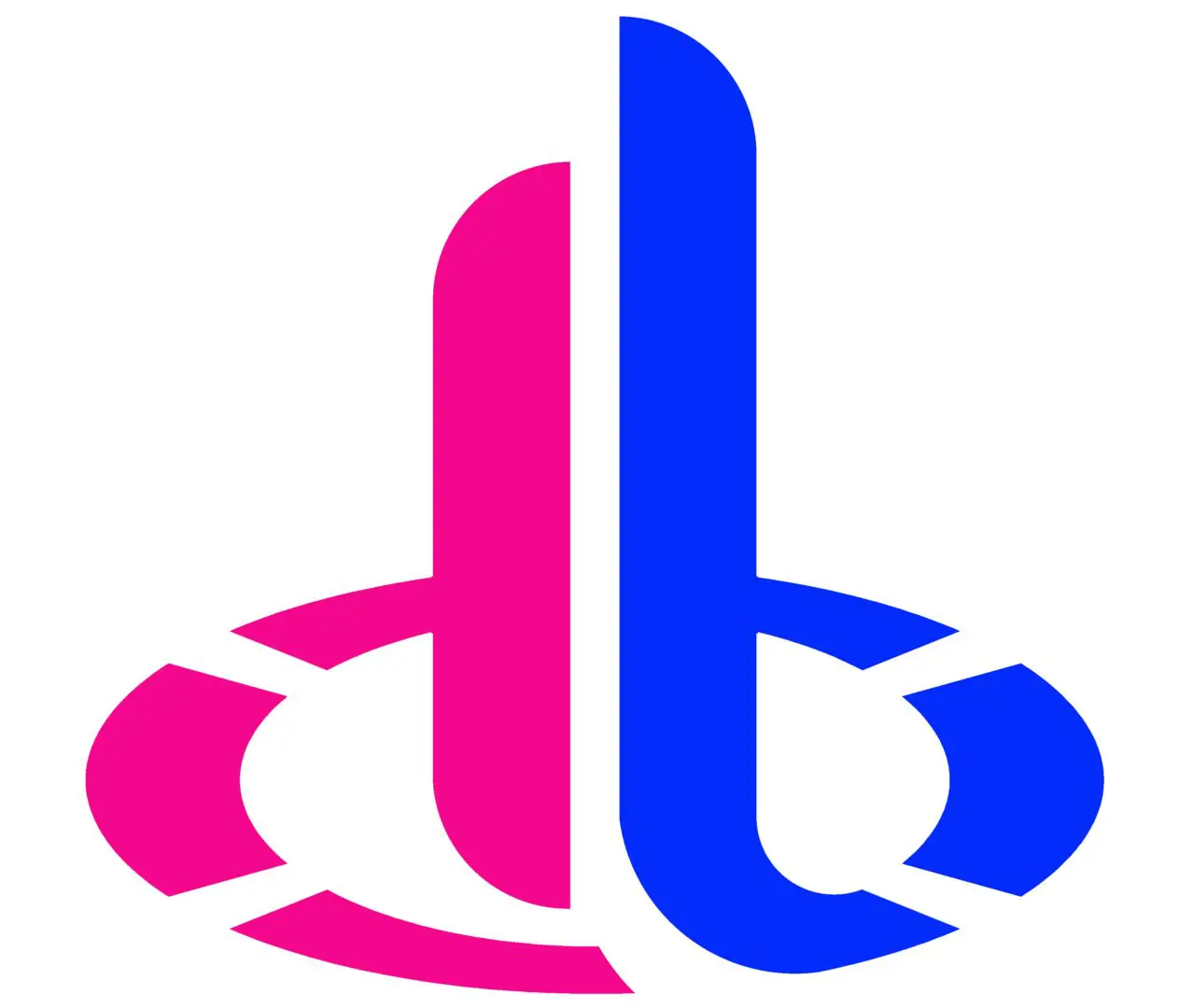[3040] Moirai
Rated 5.00 out of 5 based on 2 customer ratings
(2 customer reviews)
Beds: 4
Baths: 4.0
Levels: 2
Garages: 2.0
Width x Depth: 35’ x 50’
Living Area: 3,040 SF
Total sq ft.: 3,448 SF
$100.00 – $6,080.00
[8×12.JPG] or [36×24.PDF] or [CAD.dwg]
PRINT QUALITY RESOLUTION:
- HD HQ 300-dpi Resolution
- Full-size 36″x24″ PDF prints
- Bond-white dash of color
- 100% Customer Happiness
SKU: N/A
Category: House Plans
Description
Sheer Contemporary Uber Modern | 3,040 SF (3,448 Total) 4-Bed, 4-Bath, 2-Car, 2-Story, Stick-Frame, Narrow-Lot, Open-Plan connects Kitchen / Living Room / Dining Room / Family Room, Butlers Pantry, Wet-Bar, Social Gala, Mud Room, Utility Room, Overlook Loft Stair, Covered Entry, Covered Rear Porch, Size: 35’x50′ (45’x80′ Lot-Fit).
Additional information
| File Type | 8×12.jpg, 36×24.pdf, CAD.dwg |
|---|
2 reviews for [3040] Moirai
Add a review Cancel reply
Product Categories
- House Plans (133)
- Monthly Home (82)
Recent Reviews
-
 [6190] LaVentudo
Rated 5 out of 5by Mitch Mullinix
[6190] LaVentudo
Rated 5 out of 5by Mitch Mullinix -
 [2220] Varria
Rated 5 out of 5by Ms. Valerie
[2220] Varria
Rated 5 out of 5by Ms. Valerie -
 [2804] Serene
Rated 5 out of 5by Jeffrey Hall
[2804] Serene
Rated 5 out of 5by Jeffrey Hall -
 [2410] Terranova
Rated 5 out of 5by Edward Stracuzzi
[2410] Terranova
Rated 5 out of 5by Edward Stracuzzi -
 [720] Cochere
Rated 5 out of 5by Ellen Anna
[720] Cochere
Rated 5 out of 5by Ellen Anna -
 [3040] Moirai
Rated 5 out of 5by Joe J. Ruth
[3040] Moirai
Rated 5 out of 5by Joe J. Ruth -
 [2298] Sterline
Rated 5 out of 5by Joe Ruth
[2298] Sterline
Rated 5 out of 5by Joe Ruth -
 [4360] Wengewood
Rated 5 out of 5by Strawle
[4360] Wengewood
Rated 5 out of 5by Strawle -
 [720] Cochere
Rated 5 out of 5by Matty Haro
[720] Cochere
Rated 5 out of 5by Matty Haro -
 [720] Cochere
Rated 5 out of 5by Mary Moor
[720] Cochere
Rated 5 out of 5by Mary Moor

![[3040] Moirai - Image 2](https://i0.wp.com/downloadblueprints.com/wp-content/uploads/2023/10/moirai2.jpg?fit=1107%2C738&ssl=1)
![[3040] Moirai - Image 3](https://i0.wp.com/downloadblueprints.com/wp-content/uploads/2023/10/moirai3.jpg?fit=1107%2C738&ssl=1)
![[3040] Moirai - Image 4](https://i0.wp.com/downloadblueprints.com/wp-content/uploads/2023/10/moirai4.jpg?fit=1107%2C738&ssl=1)
![[3040] Moirai - Image 5](https://i0.wp.com/downloadblueprints.com/wp-content/uploads/2023/10/moirai5.jpg?fit=1107%2C738&ssl=1)
![[3040] Moirai - Image 6](https://i0.wp.com/downloadblueprints.com/wp-content/uploads/2023/10/moirai6.jpg?fit=1107%2C738&ssl=1)
![[3040] Moirai - Image 7](https://i0.wp.com/downloadblueprints.com/wp-content/uploads/2023/10/moirai7.jpg?fit=1107%2C738&ssl=1)
![[3040] Moirai - Image 8](https://i0.wp.com/downloadblueprints.com/wp-content/uploads/2023/10/moirai8.jpg?fit=1107%2C738&ssl=1)
![[3040] Moirai - Image 9](https://i0.wp.com/downloadblueprints.com/wp-content/uploads/2023/10/moirai9.jpg?fit=1107%2C738&ssl=1)
![[3040] Moirai - Image 10](https://i0.wp.com/downloadblueprints.com/wp-content/uploads/2023/10/moirai10.jpg?fit=1107%2C738&ssl=1)
![[3040] Moirai - Image 11](https://i0.wp.com/downloadblueprints.com/wp-content/uploads/2023/10/moirai11.jpg?fit=1107%2C738&ssl=1)
![[3040] Moirai - Image 12](https://i0.wp.com/downloadblueprints.com/wp-content/uploads/2023/10/moirai12.jpg?fit=1107%2C738&ssl=1)
![[3040] Moirai - Image 13](https://i0.wp.com/downloadblueprints.com/wp-content/uploads/2023/10/moirai13.jpg?fit=1107%2C738&ssl=1)
![[3040] Moirai - Image 14](https://i0.wp.com/downloadblueprints.com/wp-content/uploads/2023/10/moirai14.jpg?fit=1107%2C738&ssl=1)
![[3040] Moirai - Image 15](https://i0.wp.com/downloadblueprints.com/wp-content/uploads/2023/10/moirai15.jpg?fit=1107%2C738&ssl=1)
Matthew Haro –
To have this design for a fraction of the cost is unheard of and beyond incredible! Mr. Carson exudes professionalism. Be confident, they are your best choice!
pwsadmin –
Thank for ever so kindly Mr. Haro. We appreciate all words and actions respectfully; happy to hear you are enjoying our products. Happy Holidays to you and your family.
Very Architecturally Yours
Joe J. Ruth –
#1 on our wishlist! Paired with (2298) Sterline: superior architecture mate. Even the names have depth, very creative style in all architecture and nomenclature.